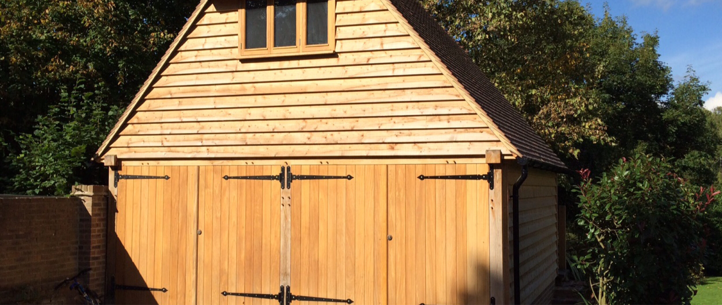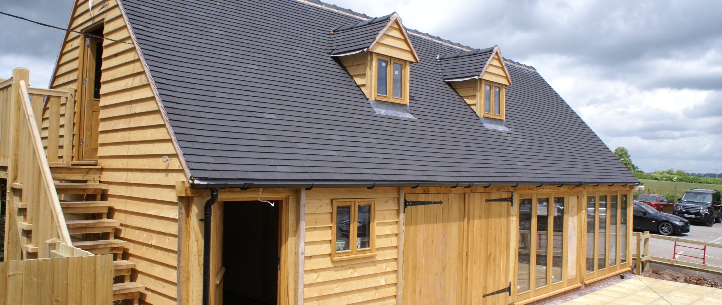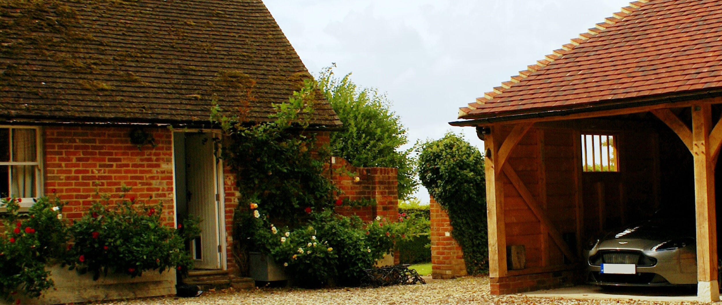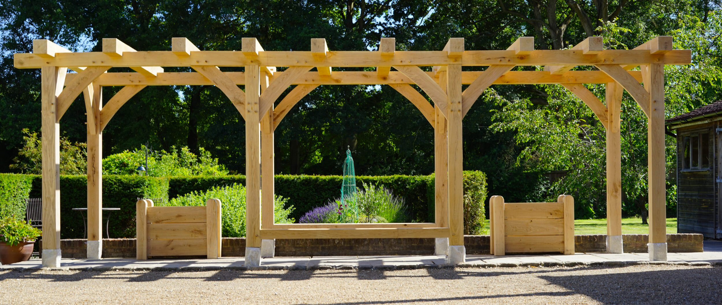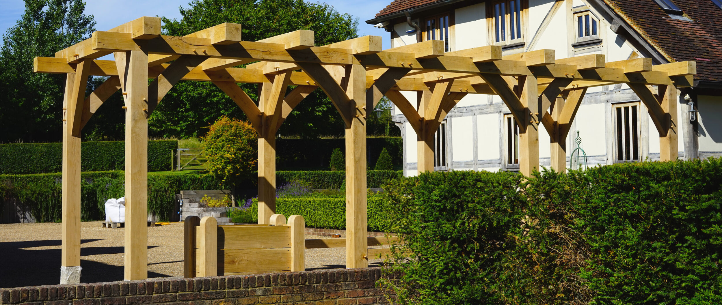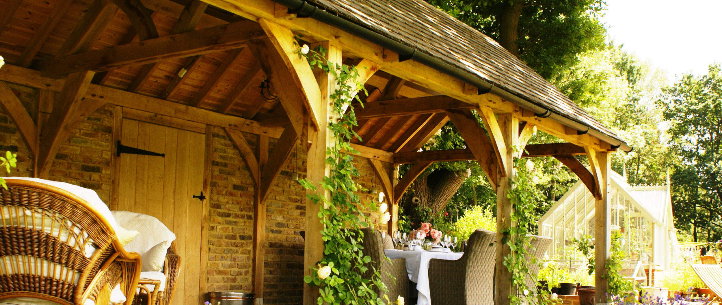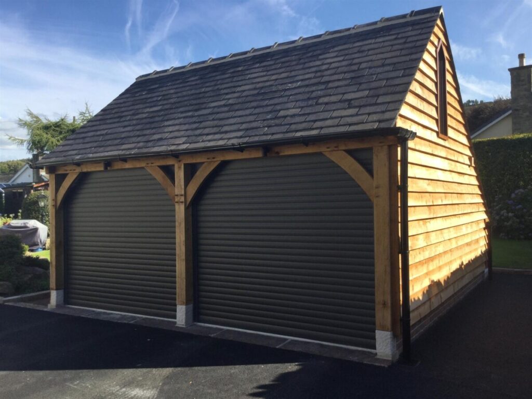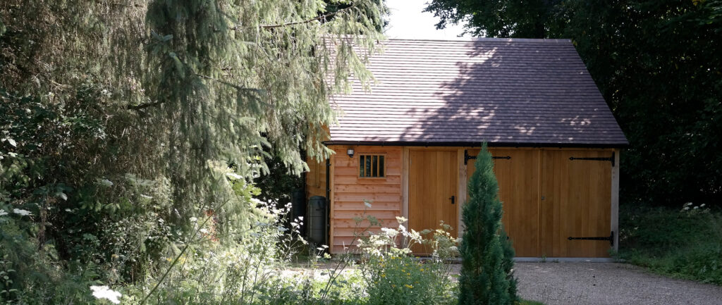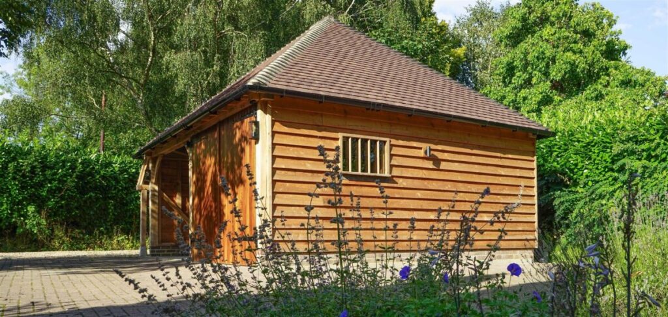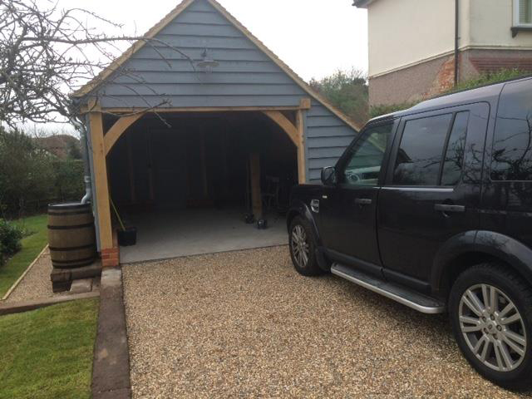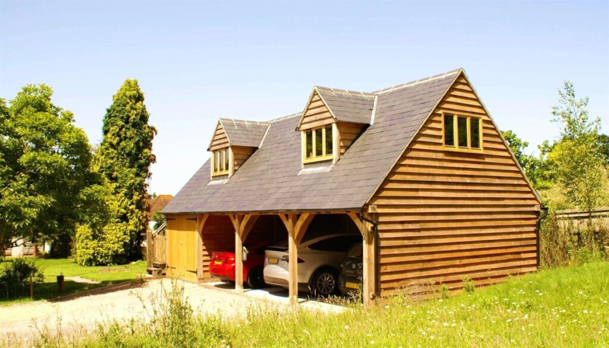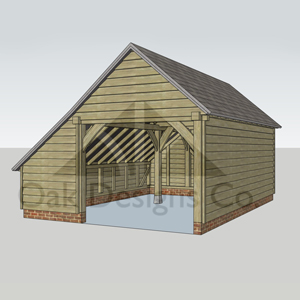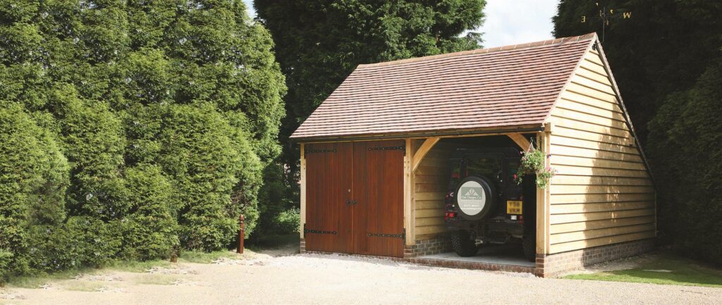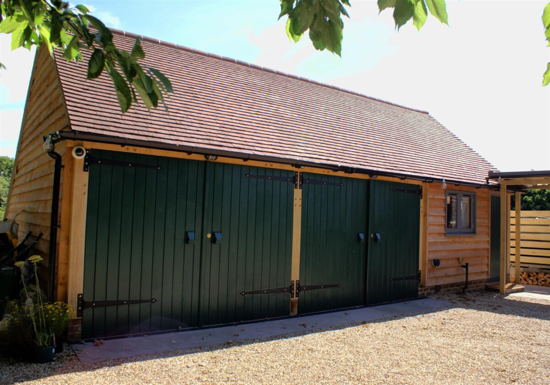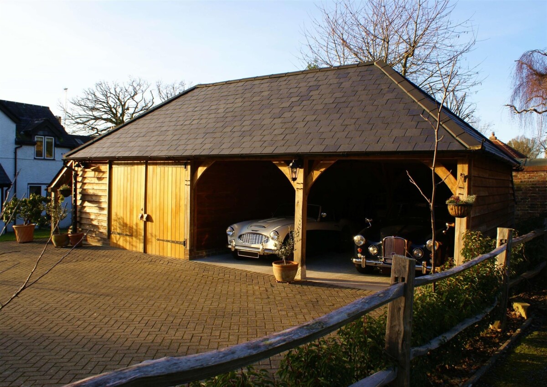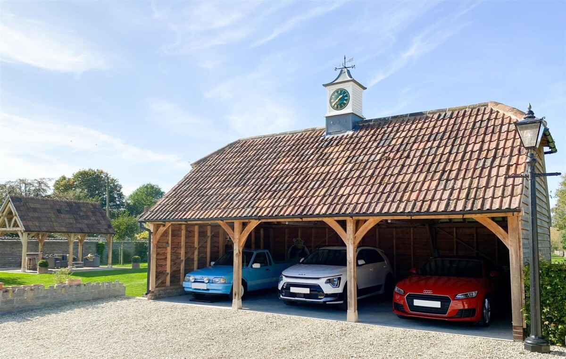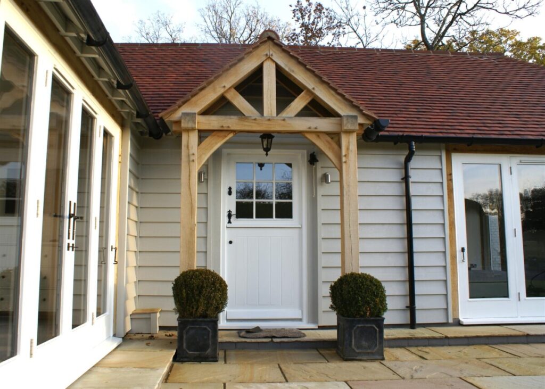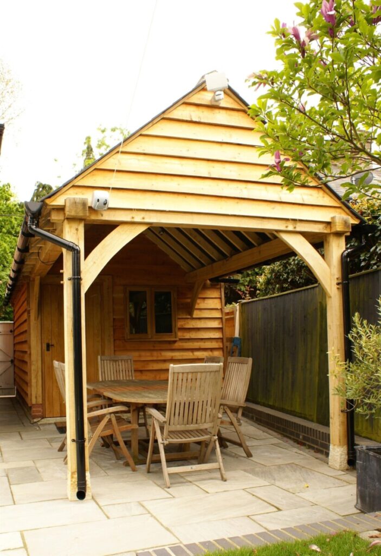Oak Frame Car Ports – Full Span Garages with Half Bay Attachments
Discover innovative designs and unmatched craftsmanship tailored to elevate your property with timeless elegance and practical functionality. Explore our range of full span garages with customisable half bay attachments, meticulously crafted to meet your unique needs and exceed your expectations.
Q&A’s
What is included in the price?
The price includes oak posts, eave and tie beams, braces, softwood soleplate, studwork, rafters, softwood weatherboarding, staddle stones. A bag containing a full set of clear and easy to follow assembly instructions, nails, oak pegs, stainless steel pins, drawing pack, DPC for laying under the soleplate.
Can I have other types of weatherboard?
Yes, we can supply Oak or red cedar weatherboard, please contact us for prices
Is Delivery included?
No but please contact our sales office and we can give you a price or you can collect your building from us.
What size lorry will come to the site?
Approximately 2.55m wide x 11m in length and 6.1m in height . The vehicle gap clearance required, (provided the lorry can approach it square on) would be 3m wide.
What happens if my access will not take this size Lorry?
Please contact our office and alternative arrangements will be made where possible.
Will I be able to assemble the frame myself?
We would recommend at least 2 people using lifting equipment such as a HIAB would be essential due to the weight of the oak beams and preferably with a carpentry/joinery background. Our expert technical team are on hand to help and advise by phone. How long will it take to erect the Frame depends on the size of the building; an experienced assembly team would be able to erect a 2 bay garage for example within 2 days. An inexperienced team will take longer.
Groundworks
Who is responsible for checking my completed groundworks before the frame is delivered to site?
You should ensure that your Groundwork Contractor includes a provision to ensure the foundations laid are accurate and suitable for the oak frame assembly.
What are your payment terms?
50% on placement of your order and 50% 7 days prior to delivery or collection of your building.
Do I need Planning?
If you require Planning you may have local authority fees to pay for Planning and Building control. We can offer independent Building Control inspection for orders placed which include Groundworks as part of a package of our works.
What are Your Payment Terms?
50% on placement of your order and 50% 7 days prior to delivery or collection of your building
Once I have placed my order will there be any additional charges?
There may be additional charges if you have changed your mind on the design and the new design is more expensive than the original or materials have already been purchased for your original design.
What treatment has been applied to the weatherboard?
Osmose Protim E406 fungicidal and insecticidal Wood preservative which is a water based vacuum pressure treatment.
Will I need to treat the weatherboard and joinery after assembly?
We recommend that you treat the weatherboard with a clear, natural or colour stain of your choice. We recommend either Sadolin or Sikkens as a manufacturer. The joinery will come with a base coat which will need further coats in accordance with our timber treatment recommendations sheet that comes with the assembly instructions.
Can I have other types of weatherboard?
Yes, we can supply Oak or red cedar weatherboard, please contact us for prices.
What size vehicle would I need if I am collecting from your yard?
A20’ Flatbed lorry (6.5m) capable of carrying up to 4.5 tonnes.
What sort of weight is the Lorry?
It can weigh up to 23 tons. If your drive has not been built to take this there is the possibility it could cause damage and we have not allowed for this within the quotation.
How will the building be off loaded from the lorry?
The Lorry has a HIAB attached to it so it can lift a certain amount of weight on the back of its bed without a forklift or telehandler.
Can I buy bricks for the base of the building?
Yes we can supply our specially fired 150mm width bricks which fit flush to our 150mm oak posts, thus eliminating the need to use three courses of bricks thereby avoiding an unsightly overlap.
How long will it take to erect the Frame
Depending on the size of the building an experienced assembly team would be able to erect a 2 bay garage for example within 2 days. An inexperienced team will take longer.
Roofing
You will need to engage a roofer to install a roof covering (normally, felt battens and tiles, slate or shingles etc., You would also need to consult with your Local Authority and if not always get it in writing from your local authority.
Will I need Structural Calculations?
Yes, if Building control are involved, we will supply these for your building upon your request with your order at no extra charge.
Can I pay by Credit Card?
You can make payment by VISA, Delta or Mastercard credit card but a surcharge of 2.5% will be added to any payments by credit card to cover their charges. The 50% payment due 7 days before delivery/collection can be paid by credit card (+2.5% surcharge) or cash/ bankers draft on collection/delivery of the frame to site. Please note after 13/01/18 new changing legislation will mean we shall not not be able to accept credit cards, however all other forms of payment mentioned above will still be accepted.
I am uneasy about paying all the money before seeing the building.
The 50% payment due 7 days before delivery/collection can be paid by credit card (+2.5% surcharge) or cash/ bankers draft on collection/delivery of the frame to site.
How long does it take for the building from placement of my order to delivery?
On average it takes 4-6 weeks
Why choose a building from The Oak Designs Co
We have over 480 DESIGNS alone in our standard Acorn range of Garages . Our buildings are HANDCRAFTED with care and precision by our highly skilled Craftsmen so your building is individual to you. The width of our oak posts is 150mm which is wider than most of our competitors and most importantly our buildings are competitively priced.
New Case Studies
Book a site visit today or download our resources.
