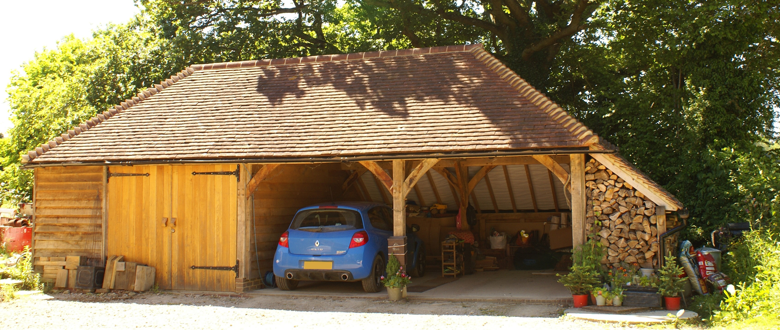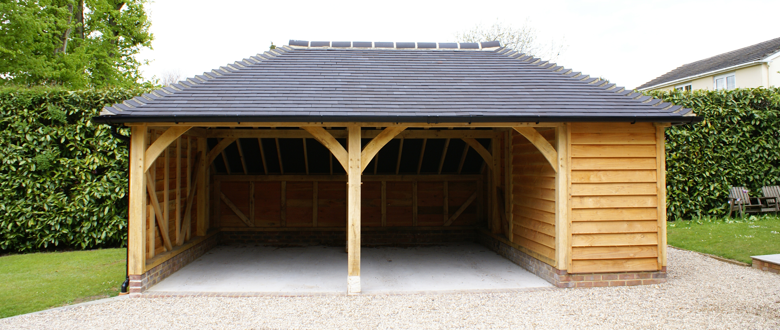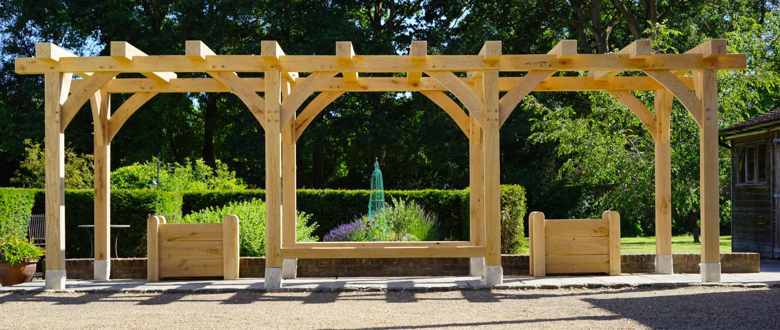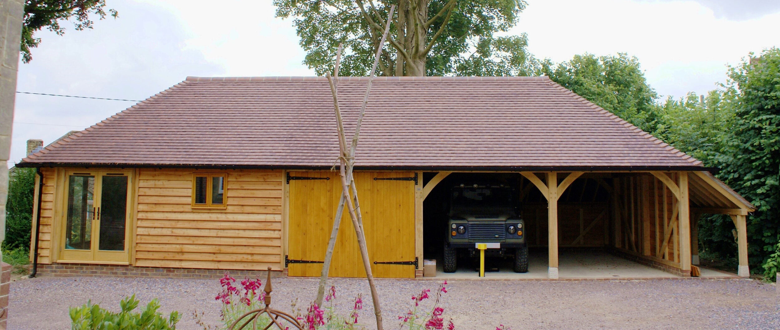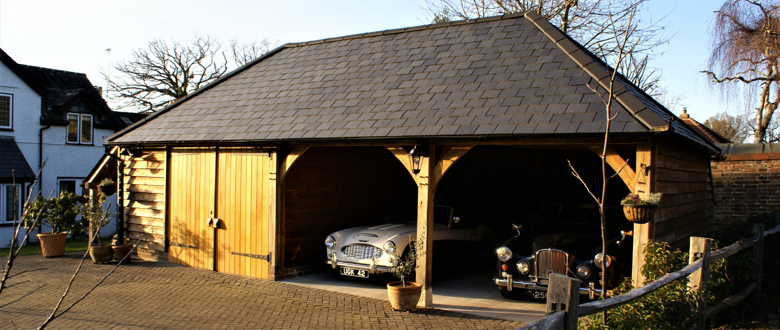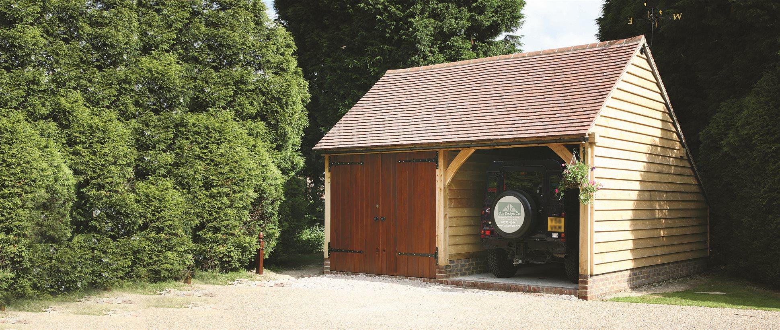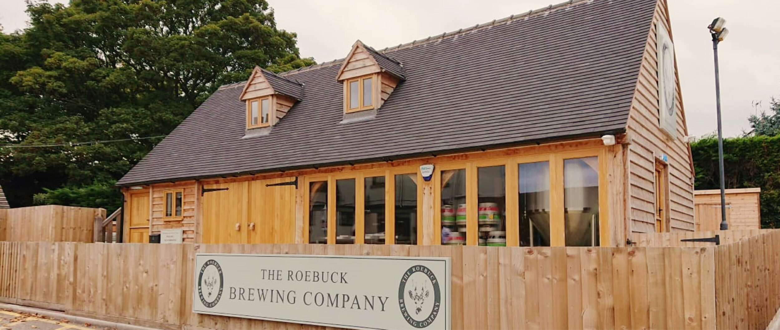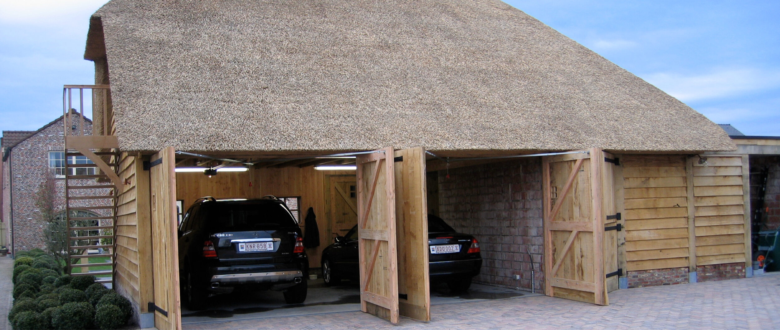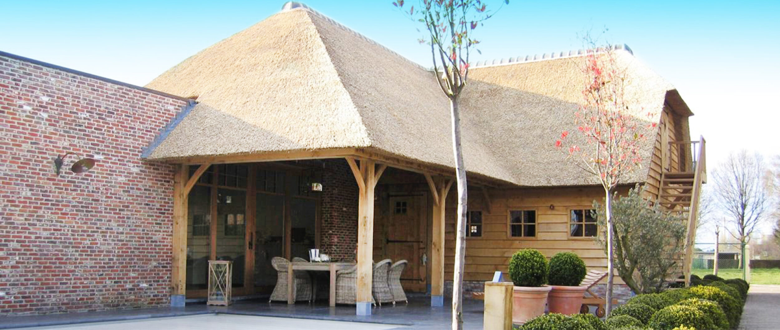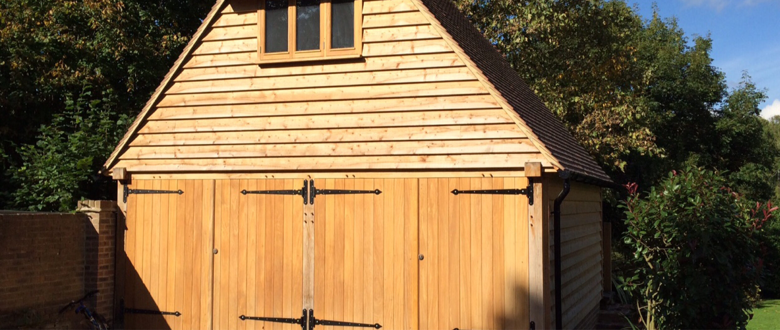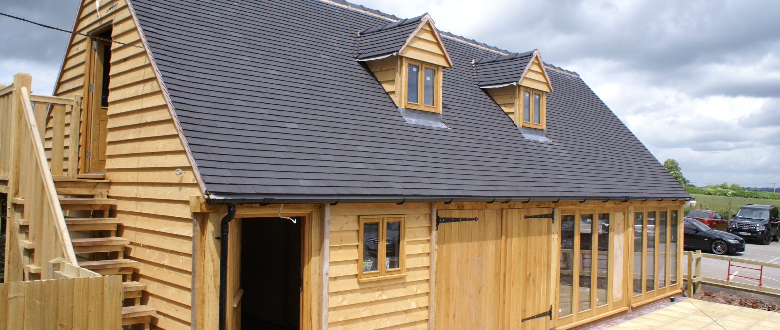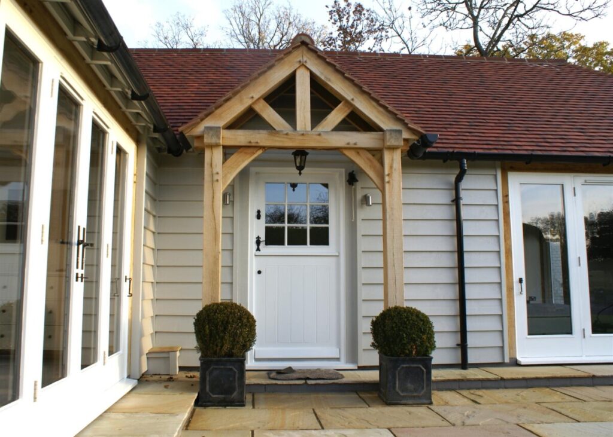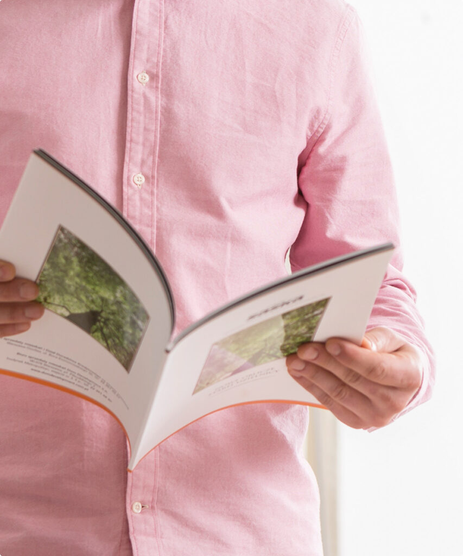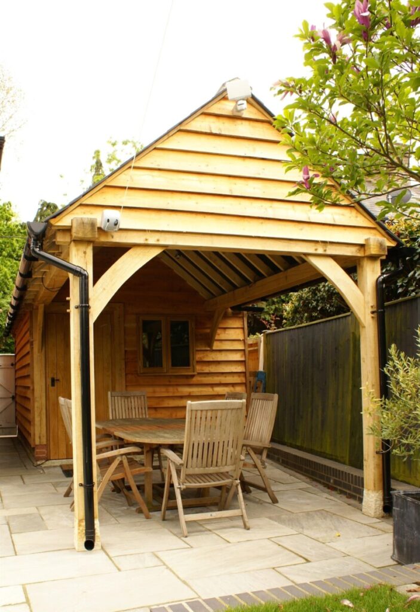Understanding Our Services
Discover innovative designs and unmatched craftsmanship tailored to elevate your property with timeless elegance and practical functionality. Explore our range of full span garages with customisable half bay attachments, meticulously crafted to meet your unique needs and exceed your expectations.
Oak Designs for your lifestyle
Supply & Build
Our Supply & Build service otherwise known as ‘turn key service,’ is a complete service from beginning to end, inclusive of all groundworks prior to the delivery of your building, the assembly of the Oak frame and hanging of any doors as well as windows (if required) and tiling of the roof once the frame is complete. We can also offer planning services, structural calculations, demolition works and project management with our turn key service.
Our quality, service, expert technical advice and backup are what we strive to achieve so that our clients have a building supplied by Oak Designs that not only enhances their surroundings but adds value and leaves an enduring legacy of a great British building.
Oak Frame Seamless Construction Services
Supply & Assemble
If you have employed a local building contractor to carry out groundworks, Oak Designs will then Supply & Assemble the frame. We will manufacture the oak components exactly to the agreed design specification (designed by us) and we will deliver them to your site at an agreed time usually just after your groundworks have been completed. Our team will then erect the oak frame building on this pre-built base. Once the oak frame work is complete the customer will arrange for the roof tiling to be done and any other modifications they desire.
Depending on the location Oak Designs can supply ground works as well as roofing to find out further details regarding this please contact the office on 01273 400411.
Prefabricated Oak Buildings: Expertly Crafted Kits Delivered to You
Supply Only
Oak Designs have over 480 designs in our Acorn Garaging Range as well as our 16 standard designs in our Outdoor Living buildings. These standard building designs can be produced quickly and efficiently in our workshops using a blend of traditional carpentry skills with some help from modern technology. Once your order has been confirmed and a deposit paid we will manufacture all components in our workshops which will then be dismantled and supplied to you in kit form. They will then be delivered to you as a kit with numbered parts, working drawings and stainless steel pins and oak pegs. for more information & manufacturing lead times please contact us today.
Custom Oak Frame Designs: Tailored to Your Vision and Needs
Bespoke Design
We can design buildings to suit our clients whether they submit their own Architectural plans or Steve Elliott our M.D./Surveyor, can interpret our clients’ ideas to design an oak frame building best suited to their vision and their property. All of our Acorn Garaging and Outdoor Living range can be customised for bespoke needs to suit our clients’ individual requirements. Our garaging buildings can also be designed to suit habitable standards. Please ensure that you advise us so we can design to your specific requirements.
Always Ahead of Our competition
Site Visits
Oak Designs are one step ahead of the competition when it come to a personal and professional service. You will be visited by a qualified and experienced surveyor who can advise you on all aspects of your intended development to ensure you have the best chance of achieving planning permission (if required) and that you get the very best from the space you have available.
Please call our sales team to book an appointment or use our online request form on our ‘Contact’ page. Please note, free site visits are subject to your location. Check the map in our ‘technical information’ page to see which areas incur a fee.
Following on from a site visit, our in-house CAD department can design and create your bespoke design using 3D modelling software to help achieve the best design for you.
Planning Service – Do You need Planning?
Planning
When embarking on a new project your first consideration is to ascertain whether you require planning permission. We suggest if you are unsure to visit the online service at www.planningportal.gov.uk
Planning drawings – We can offer plan and elevation to scale technical drawings (6 copies) for your own submission, needed for planning permision. These are all prduced in house by our CAD department, prices for these start from £99 + VAT. Once the order is placed this charge is then refunded off your final invoice. Alternatively we can submit on your behalf as part of our full planning service.
Location & Site plan – We can provide a location and site plan of your property and the intended development.
Full application – We can liaise with your Architect and/or local authorities planning department and act as your representative throughout this process, keeping you informed at each stage. Please refer to our sales team for the complete information on this service.
A Guide To Planning Permission.
Planning
Generally as a guide planning is required whether or not the new garage is replacing an existing one and the following:-
• If the building is in the grounds of a listed building/Conservation area, Area of Outstanding Natural Beauty (AONB), The Broads or World Heritage Site
• If the garage is to be in front of the house, less than 20m from the highway (including footpaths and access roads) less than 1m from the site boundary or less than 5m from the main house
• If more than half the area of land around the existing house is to be covered by additions or other buildings
• If the garage is for business use
Specialist Report – These can be organised for ecological reports such as bat housing, trees and any other specialist areas.
Building Control – All Buildings over 30m2 or within 1m of your boundary will require building control. We can carry out this service only if we carry out the groundworks for your project or we can advise the customer to help them in liaising with the local authorities Building Control Development.
Doing Our Part
Responsibly sourced Oak
We only use green oak sourced from recognised sustainable F.S.C. and P.E.F.C. certified forests. Green oak has the lowest embodied energy of any primary building material. Materials used in green building are eco-friendly and help lessen the impact of the building on the surrounding environment.
Compared with traditional brick buildings, oak framed structures are ‘dry build’ thereby saving on gallons of water normally used on a building site. They are considerably quicker to construct on site which means they are also more cost effective. When using ‘green’ unseasoned oak the timber contracts, tightening the joints to give a superbly strong structure which will endure and be admired for many years to come.
Book a site visit today or download our resources.
