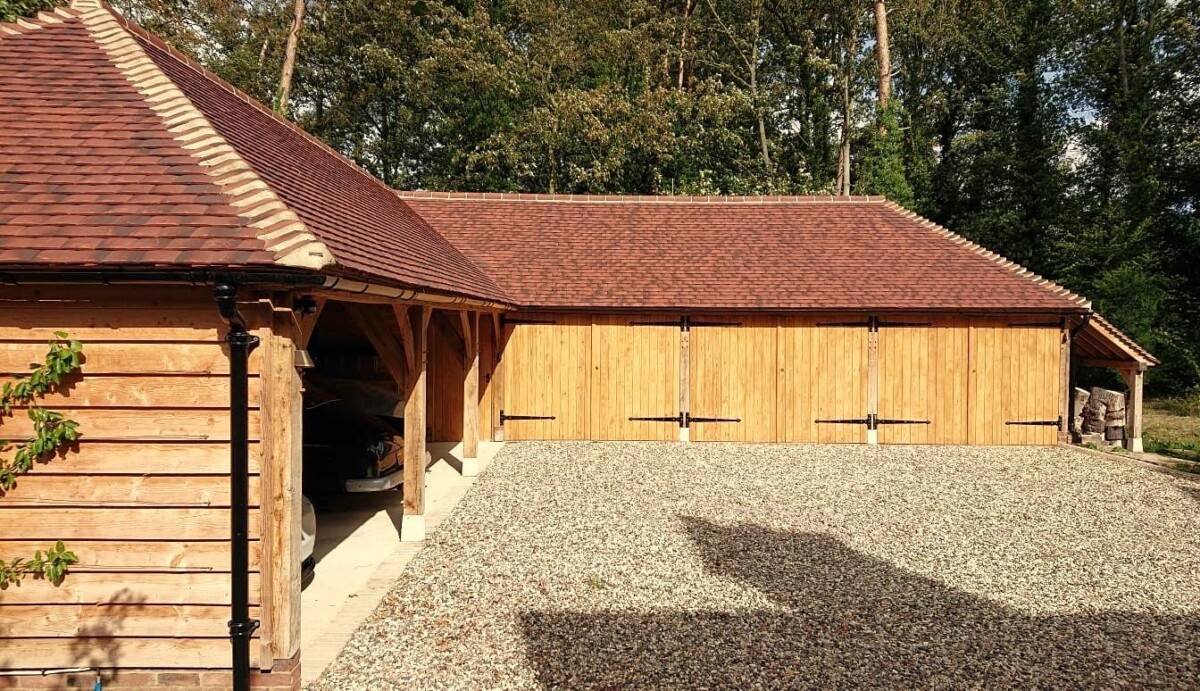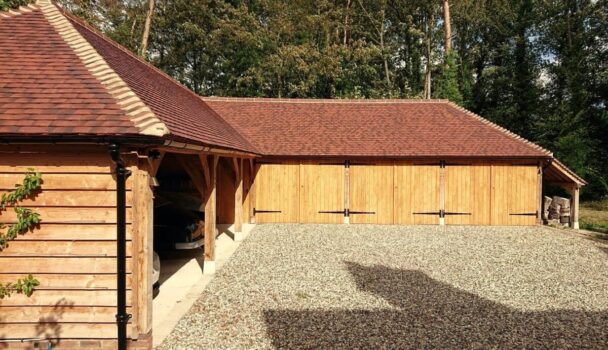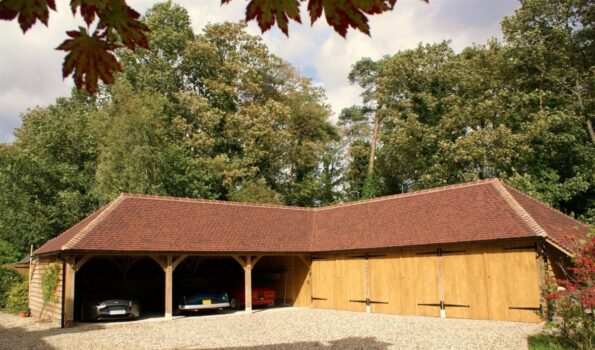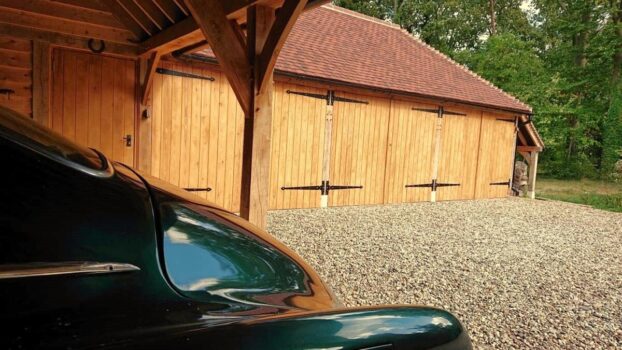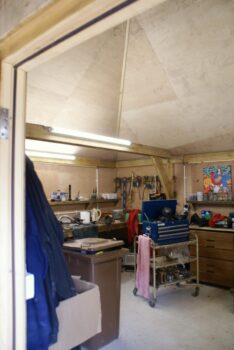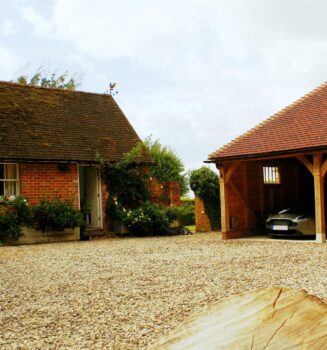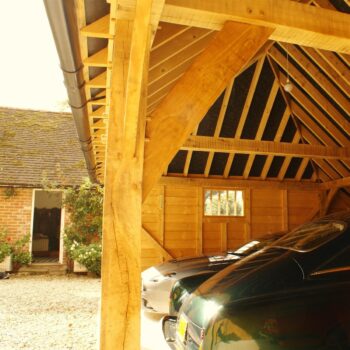6 Bay L-Shaped Garage Complex and Workshopm in Hertfordshire
The beauty of L-shaped garages and other L-shaped oak framed outbuildings is that you can maximise a buildings size and footprint without it taking up too much room on an existing plot by slotting into a corner location or a plot where the driveway section is restricted in width. Due to the right angle shape it still gives the ability to have a large driveway and further maximise the available space.
This L shaped building incorporates 6 garage bays as well as a workshop, log store and drive way into a 15.4m x 15.4m area. Further storage opportunities can also be used due to the large vaulted ceilings of this building by creating floors above the garage bays which are commonly accessed through an internal stair case or drop down ladder. A fully hipped roof on each end of this L-shaped oak framed building has been used. This works very well with a log store as can echo the fully hipped roof, this can be seen on the right hand side of this building.
Softwood weatherboard has been used for the cladding on this catslide L-shaped garage as well as extra wide ODC bricks which allows the frame to sit flush upon, whilst handmade Penshurst clay tiles have been used on the roof. Brick on edge detail has also been used on the slab at the front which is always a nice detail with our garages and driveways.
Three bays on the left hand side of the garage have been left open fronted whilst the three other bays on the other side of the garage have 3 garage doors in softwood. These garage doors create a secure lockable space in this building. Other joinery that has been used in the build were two mullion windows and a personnel door which lead to the a smaller workshop area more visible from the rear of the building but adjoins this building giving it its L-shape. If you have any queries or would like to enquire about a future project, contact us now.
